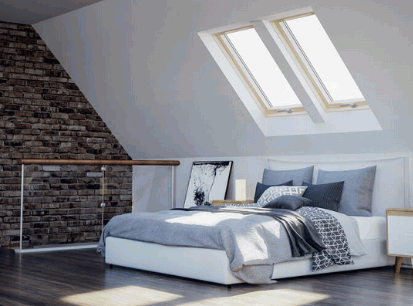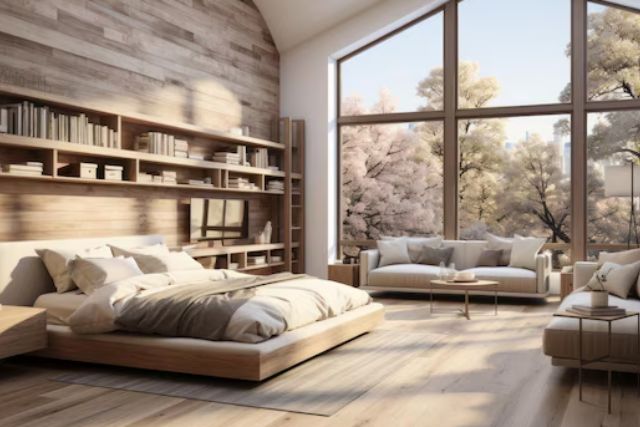Converting a loft into a functional room can breathe new life into your home, transforming underutilised space into a cosy bedroom, office, or even an entertainment area through various loft conversion types.
This guide will walk you through the essential steps, from project planning and measuring to navigating building regulations and selecting the perfect loft design.
Explore the benefits, potential challenges, and creative ideas to make your loft conversion a success, including innovative renovation tips. Whether you're looking to increase your living space or add value to your property, this article has you covered.
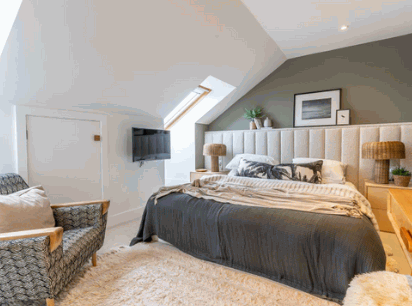
What Is A Loft And How Can You Transform It?
A loft is an upper space within a building, often found directly beneath the roof, which can be used for various purposes, including living areas, storage, or even a dedicated loft bedroom.
The architectural features of a loft can vary widely, with some having traditional roof structures while others boast modern trussed designs that maximise available space. This versatility makes lofts suitable for conversions, transforming them into functional living areas or unique DIY loft projects.
Understanding the structure of your loft is essential for effective space assessment and planning the conversion process.
Discover: How To Get Furniture Into A Loft Conversion
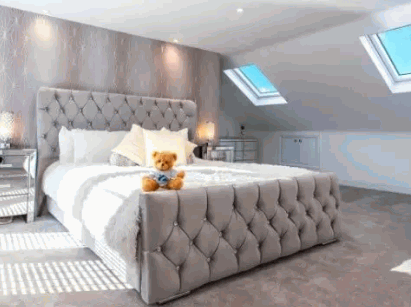
Why Convert A Loft Into A Room?
Converting a loft into a room offers numerous advantages, such as creating additional space in your home, enhancing functionality, and increasing the overall property value. A successful loft conversion can transform unused attic areas into beautiful living spaces, such as loft bedrooms or home offices, making it an attractive option for homeowners looking to maximise their living space.
Furthermore, the loft conversion process allows for creative interior design and functional room design, providing an opportunity to implement innovative renovation tips while adhering to building regulations and safety standards.
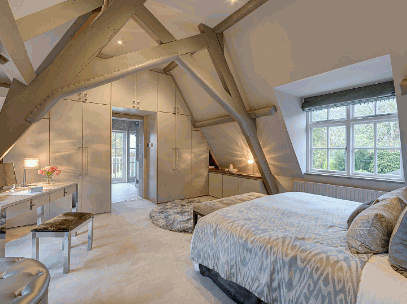
What Are The Steps To Convert A Loft Into A Room?
The conversion process for transforming a loft into a room involves several essential steps that require careful planning and execution to ensure structural integrity. First, it is crucial to analyse the suitability of the loft structure for conversion, including assessment of the roof structure (traditional or modern trussed) and ensuring compliance with building regulations.
Once these initial considerations are made, subsequent steps include assessing insulation, plumbing, electricals, and finalising the internal loft design to maximise natural light and functionality.
- Insulating the space for energy efficiency,
- Addressing plumbing and electrical needs, including the heating system,
- Finalising the internal loft design to maximise natural light and functionality.
Each stage of this conversion process contributes significantly to the overall success of the conversion.
Measure And Plan The Space
The first step in converting a loft into a functional room is to carefully measure and plan the space to ensure it meets your needs and complies with building regulations for a successful loft conversion. Accurate space assessment is crucial for optimising the loft area, especially when considering room design, loft stairs, and how to effectively utilise the available height.
By taking precise measurements, you can make informed decisions about layout, furniture placement, and overall design aesthetics, ensuring the loft conversion process runs smoothly and efficiently.
Several tools can assist in this process, aiding in your DIY project:
- Laser Measuring Tools: These provide quick and accurate measurements.
- 3D Design Software: Useful for visualising the space before committing to any design.
- Tape Measures: Always a reliable option for smaller spaces.
Consider factors such as existing structural elements, natural light sources from roof lights, and the flow of movement within the space for optimal functionality. It's important to incorporate the unique characteristics of the loft, like sloped ceilings or exposed beams, into the overall design to enhance its character and loft functionality.
Check Building Regulations And Permits
Before proceeding with any physical alterations, it is essential to check building regulations and obtain any necessary permits to ensure compliance with local laws and safety regulations, including any structural assessments required. Understanding building control requirements can help streamline the loft conversion process and avoid potential construction risks in the future, ensuring a smoother project flow. Familiarising yourself with these regulations not only safeguards your renovation project but also ensures that the loft becomes a safe and functional living space, adhering to fire safety and energy efficiency standards.
Adhering to building regulations is not just a bureaucratic formality; it serves as a crucial framework for ensuring safety, sustainability, and quality in construction, especially in loft conversions. Homeowners should be aware of various permits that may be required, which can include planning permissions, structural assessments, and inspections throughout the project lifecycle.
- Check with local authorities to determine specific permits needed for your area for your loft conversion.
- Engage with experienced professionals who can help navigate complex requirements effectively, including plumbing services and electrical installations.
- Keep thorough documentation to streamline approvals and future renovations, ensuring compliance with building regulations.
By proactively addressing these aspects, you can significantly ease the approval process, allowing the transformation of the loft into a delightful living space with minimal issues while ensuring structural integrity.
Insulate And Ventilate The Space
Insulating and ventilating the loft space is crucial for ensuring energy efficiency and maintaining a comfortable living environment after conversion. Proper loft insulation not only helps regulate temperature but also enhances fire safety, making the space safer for everyday use.
When addressing insulation materials, options such as fibreglass, foam boards, and mineral wool each offer unique benefits, allowing homeowners to choose what best fits their needs.
- Fibreglass: Commonly used due to its affordability and effectiveness in temperature regulation.
- Foam Boards: These provide superior insulation levels for reduced energy costs.
- Mineral Wool: Particularly useful for fire resistance and soundproofing.
Proper installation methods play an important role; techniques like blown-in insulation facilitate coverage of hard-to-reach areas. To complement insulation, ventilation systems are vital—they help mitigate humidity and prevent mould growth.
Incorporating ridge vents, soffit vents, or extractor fans ensures a continuous flow of fresh air, enhancing both comfort and safety in the newly converted loft.
Install Flooring And Walls
The next steps in the loft conversion process involve installing flooring and walls, crucial for creating a cohesive and functional internal loft space that enhances overall home value. Selecting appropriate flooring materials can enhance both aesthetic appeal and durability, while wall construction is vital for soundproofing and insulation, ensuring a comfortable environment. Incorporating thoughtful room design elements during this phase can transform the loft into a unique living area tailored to your needs and lifestyle.
When considering flooring options, one might explore a variety of materials such as hardwood, laminate, or carpet, each offering distinct benefits. For instance, hardwood flooring creates a warm and inviting atmosphere, while laminate provides an affordable yet stylish alternative. Carpets can bring comfort and noise reduction to the space, enhancing the overall soundproofing of the loft.
- The choice of wall materials, ranging from plasterboard to acoustic panels, greatly impacts the loft's overall aesthetics and functionality.
- Opting for soundproofing solutions can prevent noise disturbance, enhancing both privacy and tranquillity.
- Integrating insulation within the walls can significantly improve energy efficiency and warmth, essential for a comfortable living environment.
Ultimately, the combination of these elements will not only elevate the design but also ensure a functional and enjoyable living environment in your loft.
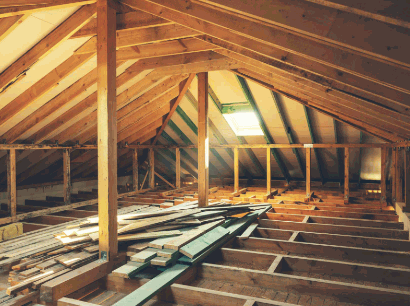
Add Lighting And Electrical Outlets
Integrating appropriate lighting and electrical sockets is a vital part of converting a loft into a livable room, significantly enhancing its functionality, comfort, and ambience. Utilising natural light through roof lights or skylights creates an inviting atmosphere, while strategically placed electrical sockets ensure that your heating system and electronic devices can be accommodated efficiently. Thoughtful design choices in this phase will contribute to the overall comfort and usability of the newly converted loft space for all family members.
To ensure the best possible lighting solution, it’s important to consider a mix of ambient, task, and accent lighting. Ambient lighting illuminates the room, while task lighting provides focused light for activities such as reading or working in your new loft bedroom or office. Accent lighting can be used to highlight architectural features or artwork, creating visual interest and enhancing the loft's design.
When planning for electrical needs, it’s crucial to map out the loft's layout carefully.
- Assess the placement of furniture to determine where sockets will be most useful.
- Consider how appliances and technology will fit into the design.
- Make provisions for future needs, including extra sockets for potential expansion.
Balancing these elements not only maximises space but also ensures that the loft becomes a cosy, functional retreat, ideal for a family or home office.
Choose And Install Furniture For Your Loft
Choosing and installing furniture is the final step in the loft conversion process, where you bring your vision to life while optimising space utilisation and enhancing loft functionality. Selecting the right pieces can significantly impact room design and overall aesthetic, making the loft not only beautiful but also practical for daily use. Thoughtful furniture selection adds value to your home and creates a welcoming environment for family and guests.
To ensure the chosen furniture aligns with the loft’s overall design theme, consider a few essential tips:
- Multifunctional pieces: Opt for items like a sofa bed or a coffee table with storage that can adapt to various uses, maximising every square foot of space.
- Consistent style: Whether modern, rustic, or industrial, cohesive design elements throughout the furniture create harmony in the space.
- Scale and proportion: Select pieces that fit comfortably within the area to avoid overwhelming or underwhelming the loft.
- Ergonomic considerations: Prioritise comfort without compromising on aesthetics, particularly for frequently used items.
By following these guidelines, one can create a beautifully functional loft that truly reflects personal style.
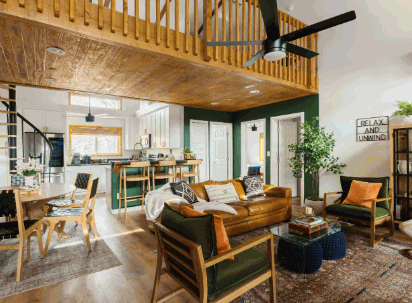
What Are The Benefits Of Converting A Loft Into A Room?
Converting a loft into a room comes with a myriad of benefits that can significantly enhance your living experience and property value.
One of the primary advantages is the creation of additional space, perfect for a loft bedroom, home office, or even a guest suite. Moreover, a well-executed loft conversion maximises natural light, breathing new life into the space and making it feel more open and airy.
Beyond aesthetics, this transformation allows for versatile usage, catering to various purposes depending on your family's needs.
Increases Living Space
One of the most significant benefits of converting a loft into a room is the substantial increase in living space, which is highly sought after by homeowners. This additional space can be tailored to fit various needs, such as creating a snug loft bedroom, a dedicated home office, or an entertainment room, ultimately enhancing the functionality of your home. With thoughtful renovation tips, you can maximise this newly available area and ensure it serves your family's lifestyle effectively.
Families can consider how this newly created area might evolve alongside their changing needs. For instance, a loft bedroom can serve as an ideal sanctuary for teenagers who crave privacy, while also easily transforming into a guest room for visitors. Alternatively, a home office can provide a dedicated workspace for parents, enabling them to work efficiently from home, yet can double as a study area for children as they tackle school assignments.
- Creative playroom for younger children that can transition into a study zone.
- A games or media room that promotes family bonding and entertainment.
- A cosy reading nook that evolves into a meditation space for relaxation.
By envisioning how the loft space can adapt, families can ensure it remains functional and valuable for years to come.
Adds Value To The Property
Adding a loft conversion can significantly enhance the overall value of your property, making it a worthwhile investment for homeowners looking to increase their market appeal.
In recent years, many homeowners have recognised that a loft conversion not only provides additional living space but also offers a remarkable return on investment. Statistics indicate that, on average, well-planned loft conversions can increase property values by 20% to 30%, depending on location and quality of the work carried out. As urban living spaces grow increasingly limited, many buyers are eager to pay a premium for homes that maximise their space efficiently.
- In metropolitan areas, data shows that properties with loft conversions sell faster than their non-converted counterparts.
- Conversion projects can be completed with relative ease compared to purchasing a larger home, appealing to those wary of the housing market's unpredictability.
This dynamic underscores not just the financial benefits but also the societal shift towards valuing adaptable and multifunctional living spaces.
Provides More Natural Light
A well-designed loft conversion can dramatically increase the amount of natural light entering your home, providing both aesthetic and health benefits. Utilising roof lights or skylights during the conversion allows sunlight to flood the space, creating a bright and inviting atmosphere. This enhancement not only improves the overall look and feel of the room but also contributes positively to mental health and well-being, making your loft a more enjoyable living area.
Incorporating natural light into your living environment is crucial, as it helps regulate the body's circadian rhythms, ultimately leading to better sleep and enhanced mood. The strategic placement of windows can create a sense of openness, making even smaller spaces appear larger and more connected to the outdoors.
- Exposure to sunlight can reduce stress levels and improve focus, benefiting anyone working or studying from home.
- Loft conversions, when designed with privacy in mind, can still allow for ample light, striking a perfect balance between brightness and seclusion.
This thoughtful integration of natural illumination not only heightens the aesthetic appeal but also transforms the loft into a sanctuary of serenity, combining both style and cosiness.
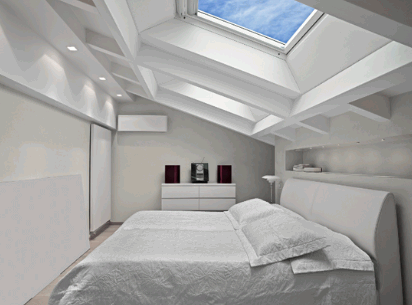
Can Be Used For Various Purposes
One of the key advantages of a loft conversion is its adaptability, as it can be tailored to serve various purposes based on your family's needs. Whether you envisage a serene loft bedroom, a bustling home office, or an entertainment space for gatherings, the flexibility of a converted loft allows for creative room design that evolves with your lifestyle. This multifunctional aspect significantly enhances the loft's value and utility, making it a wise investment for families.
As family dynamics change over time, the potential functional uses for a converted loft are virtually limitless. For instance:
- Teen Retreat: With an increasing number of teenagers seeking their own space, a loft can transform into a cosy hangout.
- Guest Suite: When friends or relatives visit, an inviting guest bedroom can easily be created.
- Extra Storage: Stylish built-in shelves and cupboards can help manage the family’s belongings while keeping it uncluttered.
- Playroom: Providing a dedicated area for younger children to play can keep the main living spaces tidier.
Ultimately, each option allows for personal expression and functional living, ensuring the loft remains a valuable asset for every family member.
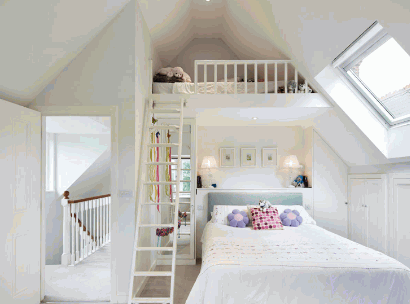
What Are The Potential Challenges Of Converting A Loft Into A Room?
While converting a loft into a room offers numerous benefits, it also comes with potential challenges that homeowners must navigate. One common issue is limited headroom, which can restrict the design and usability of the new space.
Additionally, structural changes may be necessary to ensure the loft meets safety regulations and maintains structural integrity, leading to increased costs and potential construction risks. Acknowledging and addressing these challenges early in the process can help mitigate complications further down the line.
Limited Headroom And Space
One of the most significant challenges of converting a loft is dealing with limited headroom and space, which can impact the overall usability and design of the new room. Depending on the existing loft structure, low ceilings may restrict the types of furniture and layout choices available, making it essential to conduct a thorough space assessment before proceeding with the conversion process. Understanding these limitations upfront allows for better planning and innovative design solutions to maximise the available space.
To tackle these headroom challenges effectively, it's crucial to embrace strategies that enhance usability while maintaining a stylish environment. Here are several tips to consider:
- Select multi-functional furniture: Opt for pieces that can serve multiple purposes, such as sofas that convert into beds or coffee tables with built-in storage.
- Choose lower-profile fixtures: Prefer low-profile lighting and ceiling fans to create the illusion of higher ceilings and more open space.
- Incorporate vertical storage: Think vertically by utilising shelves and cabinets that draw the eye upward, maximising the available height.
- Utilise light colours: Lighter colour palettes can help reflect light, making the space feel more expansive and airy.
By integrating these strategies into the loft conversion, individuals can cultivate a functional yet stylish sanctuary, turning limitations into unique design opportunities.
Need For Structural Changes
The need for structural changes is a common challenge faced during loft conversions, as ensuring the safety and integrity of the loft structure is paramount. Often, alterations are necessary to comply with safety regulations and building control standards, which may involve reinforcing beams, adding supports, or modifying the roof structure itself. Understanding these requirements early in the planning process can assist homeowners in budgeting for necessary adjustments and avoiding unforeseen complications down the line.
In fact, when considering a loft conversion, it is crucial to involve qualified professionals such as architects and structural engineers from the outset. These experts can provide invaluable guidance on the specific types of structural changes required, ensuring that each modification meets legal standards.
- Reinforcing Beams: Strengthening existing beams might be necessary to support additional weight.
- Adding Supports: Sometimes, extra struts or braces are required for stability.
- Roof Modifications: Altering the pitch or structure of the roof itself can enhance both aesthetics and safety.
By collaborating closely with these professionals, one can navigate the complexities of the project and achieve a safe, functional loft space that aligns with their vision.
Cost And Time Involved
Cost and time are significant factors to consider when planning a loft conversion, as renovations can quickly become expensive and time-consuming if not planned carefully. Homeowners must take the time to conduct thorough project planning and budgeting, ensuring they account for all aspects of the conversion process—from hiring a professional builder to selecting materials and addressing any unexpected challenges. Proper renovation tips and clear timelines can help keep the project on track and within budget.
To effectively budget for a loft conversion, it's critical to map out each potential expense. This includes not only the obvious costs like labour and materials but also permits, inspections, and design fees.
- Materials: Consider the quality and type of insulation, flooring, and fixtures you wish to use, as these can significantly impact expenses.
- Professional Fees: Don’t forget to factor in costs for architects, structural engineers, and builders, as their expertise often results in a smoother process.
- Contingency Funds: Set aside at least 10-15% of the total budget for unforeseen expenses.
Establish a timeline that clearly outlines each phase of the project. By breaking down the timeline, you can ensure that tasks such as obtaining necessary permits and scheduling inspections are completed well in advance, minimising delays and keeping the renovation on schedule.
Potential Disruption To Daily Life
Converting a loft can potentially disrupt daily life, particularly if the renovations occur while the family continues to live in the house. Noise, debris, and construction activities may impact routines, making it essential to plan ahead and communicate with professionals about minimising disruption. Being mindful of construction risks and adhering to safety regulations can help create a smoother experience for everyone involved during the renovation process.
To effectively manage the daily chaos of a loft conversion, consider these practical strategies:
- Establishing a Clear Line of Communication: Regular updates from contractors can help alleviate concerns. Speak to them about expected timelines and any anticipated noise levels.
- Designating Safe Zones: Identify which areas of the house will remain uninterrupted, allowing family members to have a retreat from the construction stress.
- Creating a Daily Schedule: Coordinating schedules with contractors can aid in minimising overlapping activities. This means planning essential tasks around construction hours.
By adopting these tips, the potential inconveniences of the renovation can be handled more smoothly, ensuring that life continues as normally as possible amid the burgeoning changes.
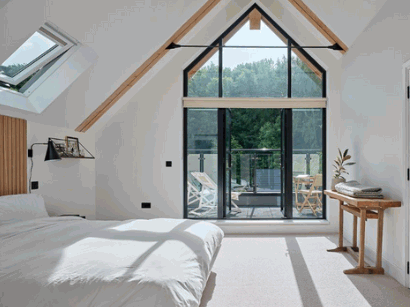
What Are Some Design Ideas For A Converted Loft Room?
Regarding designing a converted loft room, the possibilities are endless, with numerous design ideas that can transform the space into a beautiful and functional area. From creating a cosy loft bedroom that maximises comfort to establishing a productive home office that inspires creativity, effective loft design can significantly enhance the overall living experience.
By considering various room design elements, homeowners can create a unique space that reflects their personal style and meets their needs.
Cosy Bedroom
Transforming a loft into a cosy bedroom can create a serene retreat that combines comfort with style, making it an ideal space for relaxation. Thoughtful loft design elements, such as incorporating natural light through skylights or roof windows, can enhance the ambiance and create a warm atmosphere. Selecting soft furnishings and incorporating personal touches in room design can further enhance the cosy feel, making the loft bedroom a perfect escape from the hustle and bustle of daily life.
In this quaint space, colour palettes play a significant role in crafting the desired atmosphere. Opting for warm tones such as earthy hues or soothing pastels can make the loft feel inviting.
The choice of furniture is equally important; selecting plush beds, soft rugs, and comfortable seating can greatly contribute to the overall cosiness.
Additionally,
- Utilising natural materials like wood or stone can add warmth.
- Incorporating layered bedding can create visual interest and comfort.
Also, maximising natural light not only brightens the room but also connects the interior with the delightful outdoor views, enhancing the relaxation experience within the loft sanctuary. By thoughtfully blending these elements, anyone can achieve a snug and elegant bedroom retreat.
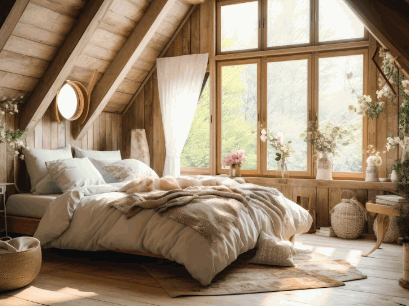
Home Office Or Study
Designing a loft as a home office or study can create a productive environment tailored to remote work or study needs, combining functionality with aesthetic appeal. By using loft design principles that maximise space and natural light, the workspace can feel open and inspiring, promoting focus and creativity. Integrating ergonomic furniture and smart storage solutions ensures the area remains organised, enhancing overall productivity and making it a perfect place for work or study.
Creating an efficient workspace in a loft requires careful attention to several elements that directly influence comfort and effectiveness. Start with selecting suitable:
- workstation furniture
- task lighting
- organisational tools
that cater to your specific tasks, whether it be writing, graphic design, or remote conferencing.
A well-placed desk that capitalises on available natural light can significantly boost mood and concentration. Consider incorporating vertical storage solutions, like shelves or cupboards, which can help reduce clutter while keeping essential materials within easy reach. The overall layout should facilitate smooth movement, allowing one to transition seamlessly between tasks.
By harmonising these design elements, not only does the loft become functional, but it also transforms into a rejuvenating sanctuary that inspires creativity and productivity.
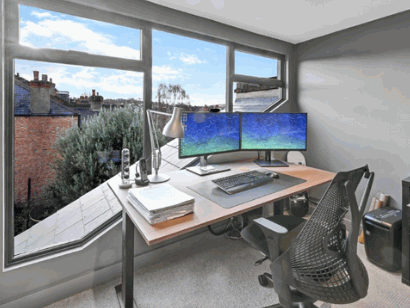
Entertainment Room Or Home Theatre
Creating an entertainment room or home cinema in a loft can transform the space into a fun and engaging area for family and friends, providing a unique atmosphere that encourages relaxation and enjoyment. Loft design considerations, such as effective soundproofing and comfortable seating arrangements, are essential for optimising the experience of watching films or playing games. By incorporating the right technology and design elements, the loft can become the ultimate entertainment destination in your home.
To achieve a perfect balance, attention must be paid to soundproofing to minimise external disturbances. This can involve using acoustic panels, thick curtains, and carpets to absorb sound. The selection of technology is vital; high-definition projectors and surround sound systems can create an immersive experience.
- Seating should also be strategically arranged for comfort and optimal viewing angles.
- A cosy ambiance can be enhanced with adjustable lighting.
- Consider integrating smart home technology to control everything from the volume to the lighting with ease.

Guest Room Or Airbnb Rental
Designing a loft as a guest room or Airbnb rental can offer a unique and cosy atmosphere, providing an inviting space for visitors or generating extra income. Thoughtful loft design elements, such as comfortable bedding, ample storage, and personal touches, can enhance the hospitality experience and make guests feel at home. By creating an attractive and functional guest room, homeowners can maximise the potential of their loft space.
To achieve this, it is essential to consider various decorative and functional aspects that resonate with potential guests. A warm colour palette can set a soothing atmosphere, while stylish lighting fixtures, such as statement pieces or soft bedside lamps, create a sense of warmth and intimacy. Comfort is key; using plush cushions and high-quality sheets can significantly improve the sleeping experience.
- Add a small seating area to encourage relaxation and enhance the overall appeal of the loft.
- Incorporate a workspace for those who may need to catch up on emails, making it a suitable loft for both leisure and productivity.
- Include local artwork to provide a sense of place.
Ultimately, by blending comfort with functionality, the loft can cater to a diverse range of guests, ensuring they leave with fond memories and a desire to return.
